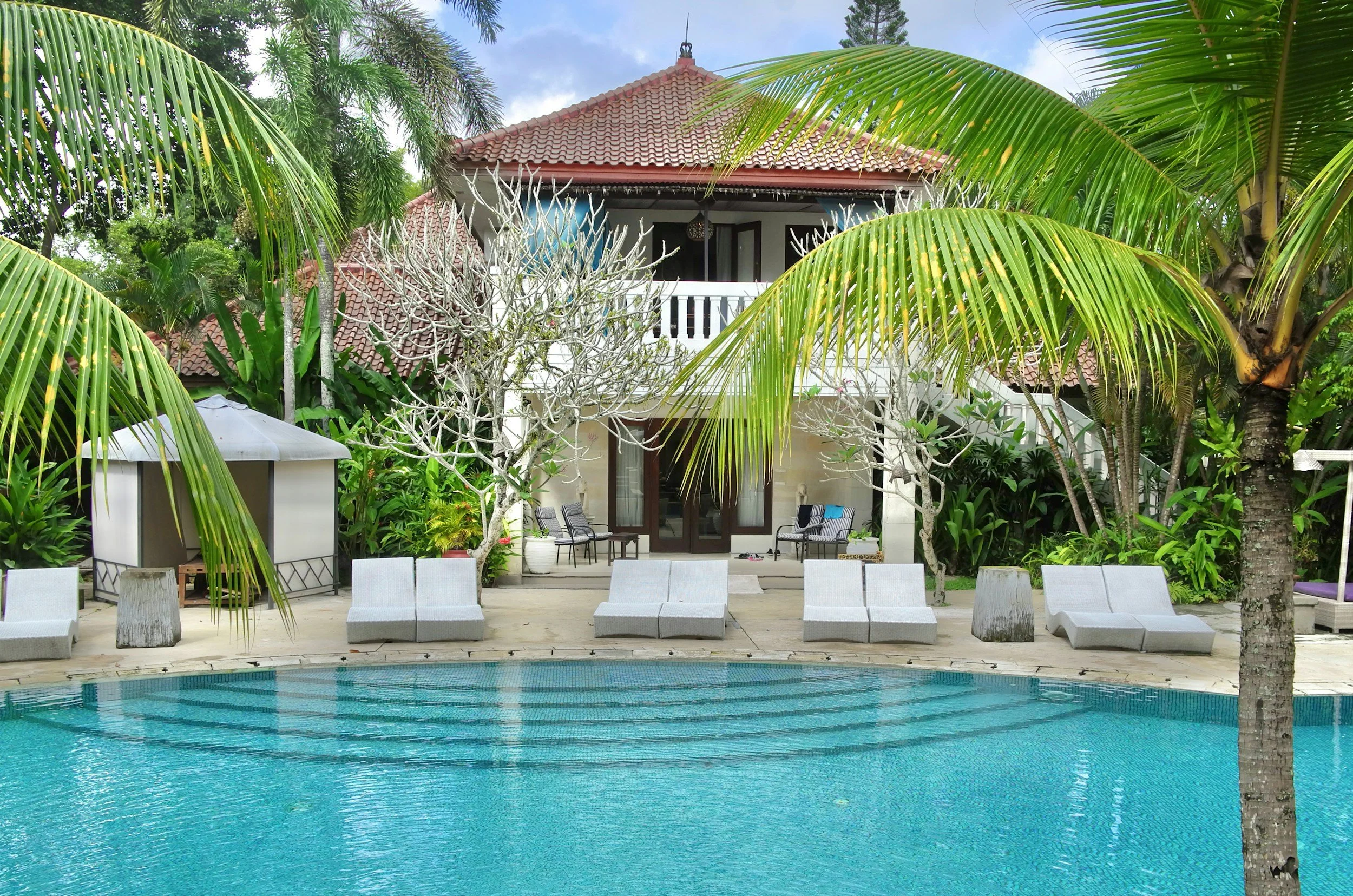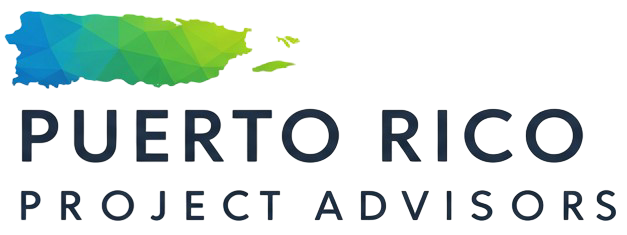
Services & Fees
Regardless of where you are in your project, we have a plan for how we can help!
Visualizing The Idea
We will help transform your ideas (and ours!) into beautiful exterior renderings & interior layout flows.
You must already have your land and/or house with a formal survey completed.
We will work with you to articulate your high level desires and goals for the project.
We will create two exterior design directions, including the core structure and landscaping.
We will provide three revisions against one of the design directions.
We will provide two interior layout flows against the final exterior design.
We will provide three revisions against one of the interior layout flows.
$20,000
Includes builds up to four bedrooms and landscaping immediately surrouding the structure. Renderings will be to approximate scale, and will account for general topography of the property. These are not meant to serve as final designs for construction purposes.
2. Creating The Schematics
We will turn visualized ideas into engineering plans adequate for project construction.
We will work with local engineers to create all the plans necessary for permits and contractors, including structural, electrical and plumbing. You will own all the formal agreements and deliverables.
We will adapt the visual designs to any updates required for the integrity of the engineering requirements.
We will facilitate up to three contractors to provide formal bids on the final schematics. We will assist with the contractor discussions and negotiations. You will own the relationship.
We will facilitate permits for variances and construction.
$20,000 - $60,000+
Pricing dependent on the visual renderings, square footage of the project, topography of the land and other engineering considerations. Final pricing will be agreed up on before commencement. Any fees required by the municipality for permits and other related items will be passed on to you at cost.
3. Constructing The Structure
We will advise on the build phase of the core structure.
You must have already obtained your plans, permits and contractor agreements.
You own the formal relationship with your contractor. We will be your team on the ground.
We will monitor the progress of each phase of the constructing process, assisting with maximizing build quality and minimizing plan deviations.
While we do not own the schedule nor budget, we will assist in actively managing both helping maintain project timeline and costs.
We will assist utility hookups and other related certifications.
8% of construction budget
Our fees mirror the build schedule as a relative percentage. Fee accounting is managed as part of the project budget management. Any incurred costs associated with permits, utilities and other build related items will be passed on directly to you at cost.
You own the relationships, but we will coordinate between all project vendors across all aspects of the build, including landscaping.
We will assist with the vetting and negotation process.
We will help coordinate between the primary contractor and all other vendors as it relates to schedule and handoffs.
We will monitor the progress of each vendor to help ensure they are delivering within the timeline and scope of your agreements.
We will provide light visual renderings on applicable aspects of the finer details to assist with the decision process.
4. Finalizing All The Details
We will advise on all the build details that will make your home come to life as originally visualized.
15-20% of vendor fees
Price dependent on full extent of vendor coordination. Our fees mirror the finalizations process as a relative percentage. Fee accounting is managed as part of the project budget management.

Need another service?
We can create specific terms of engagement to fit the nuances of your project if you require them.
Get in touch and let’s see how we can assist with your project!
919.364.0405
Puerto Rico Project Advisors